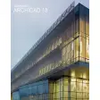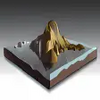Architectural reference program for students similar to AutoCAD
Architectural reference program for students similar to AutoCAD
Pros
- Powerful BIM capabilities for detailed modeling
- Flexible 2D and 3D design tools enable creative freedom
- CineRender 14 provides high-quality rendering
- Intuitive interface enhances learnability and usability
- Strong collaborative features for team-based projects
Cons
- May require a learning curve for transitioning users
- High system requirements for optimal performance
- Lacks the universal standardization of some other CAD programs
Comprehensive BIM Solution Tailored for Design Professionals
ArchiCAD, developed by GRAPHISOFT, is a robust Computer-Aided Design (CAD) software tailored for architects, designers, and planners seeking a sophisticated Building Information Modeling (BIM) solution. Known for its flexibility and rich feature set, ArchiCAD aids in creating detailed 2D and 3D architectural models.
Design and Collaboration Capabilities
ArchiCAD's strength lies in its versatile toolset that allows the construction of complex buildings. Users can start with 2D drawings and evolve their designs into 3D models, making design decisions based on accurate simulations and analyses. The software's advanced Shell function provides metric precision and freedom to craft bespoke structures and architectural elements, empowering creativity without compromising on detail.
In the realm of visualization, ArchiCAD includes a built-in CineRender engine, which enables photo-realistic rendering. This advanced visualization facilitates the creation of stunning presentations and animations that bring architectural designs to life, complete with detailed shadows, lifelike textures, and realistic lighting effects.
Teamwork is a breeze with ArchiCAD, thanks to its seamless document management system. The platform encourages collaborative teamwork by providing a centralized repository where multiple stakeholders can access and modify construction documents and project models. Real-time updates and versioning control ensure all members are working on the latest iteration of a design.
Optimization and Interface Features
With each release, ArchiCAD's developers focus on enhancing the user experience. They strive to peel back technical barriers enabling designers to focus their energies solely on the creative aspects of their projects. The latest versions tout an intuitive interface that simplifies navigation and tool discovery, making the learning curve less steep for new users.
The CineRender 14 engine sets a new standard for rendering operations by mimicking the automatic correction features found in modern cameras, offering a friendly approach for novices seeking professional outcomes. Additionally, ArchiCAD's savvy resource management enables heavy tasks to run in the background, allowing users to multitask without compromising system performance, though it does require a 64-bit operating system due to its demand on computing power.
BIM functionality within ArchiCAD is particularly robust. It rapidly adapts to changes, ensuring that alterations in one segment do not unintentionally affect others. Users can present multiple versions of a model with confidence, knowing that BIM is managing the intricacies and dependencies with finesse.
Market Position and Accessibility
ArchiCAD has been crafted as an adaptive solution for the individual designer and small to medium-sized firms. It gains a competitive edge with its rich feature set and intuitive handling, though it might face challenges from ubiquitous platforms that are perceived as industry standards.
That said, the availability of educational versions of ArchiCAD provides an excellent learning tool for institutions and students alike, enriching the next generation's architectural and design education.
Considerations and Conclusion
While ArchiCAD provides an excellent array of options and a user-friendly environment for design work, its flexibility can also act as a double-edged sword. The absence of universal 'standard procedures' could be daunting for those accustomed to the rigid frameworks of other software solutions. Nonetheless, for professionals seeking a dynamic, all-encompassing BIM tool, ArchiCAD is certainly a prime contender worth considering.
Pros
- Powerful BIM capabilities for detailed modeling
- Flexible 2D and 3D design tools enable creative freedom
- CineRender 14 provides high-quality rendering
- Intuitive interface enhances learnability and usability
- Strong collaborative features for team-based projects
Cons
- May require a learning curve for transitioning users
- High system requirements for optimal performance
- Lacks the universal standardization of some other CAD programs




